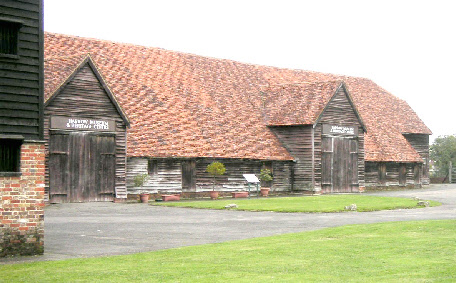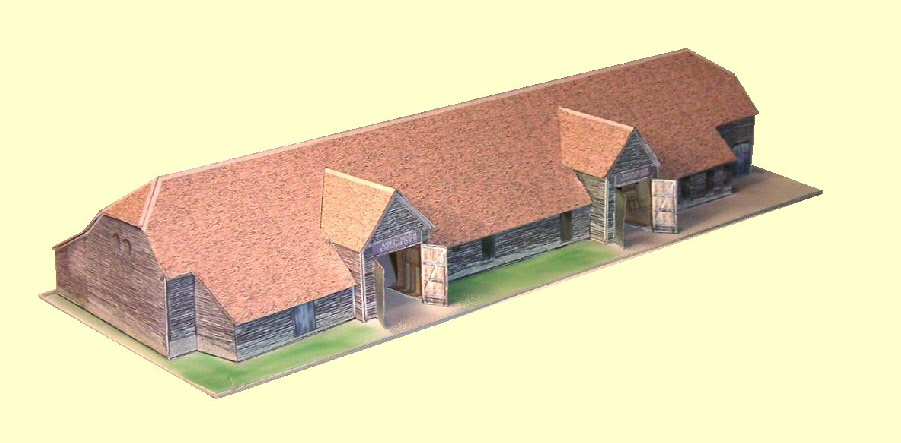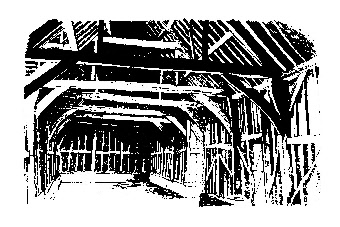At the time it was built, the estate was still owned by the Church, and the Manor House was used by the Archbishop of Canterbury and his household when on tour. The Barn was used for storing produce paid by tenants to the Church in rent, (hence the name Tithe), and for stabling horses and storing provisions when the Archbishop visited.
Records show that the cost of building the barn in 1506 was £44 11s 8½d. The timber frame is built on a low brick base. The walls are rendered with plaster inside and boards outside, and the roof is of clay tiles. Restored in 1973, the Barn is now a Grade II* listed building.
This Barn, which this year celebrates its 500th anniversary, was part of the farmyard of Headstone Manor, standing just outside the moat which surrounds the Manor House.There were also smaller barns around the cobbled yard, and a chapel, dovecot and gatehouse.
Right click on the images, select ‘save picture as’, give them your own file name and click ’open’.
To print, resize as necessary to fit your page
1:160 scale, base size 28 x 11cm.
This model, offered for free download, is designed to be printed on two A4 cards plus an instruction page




